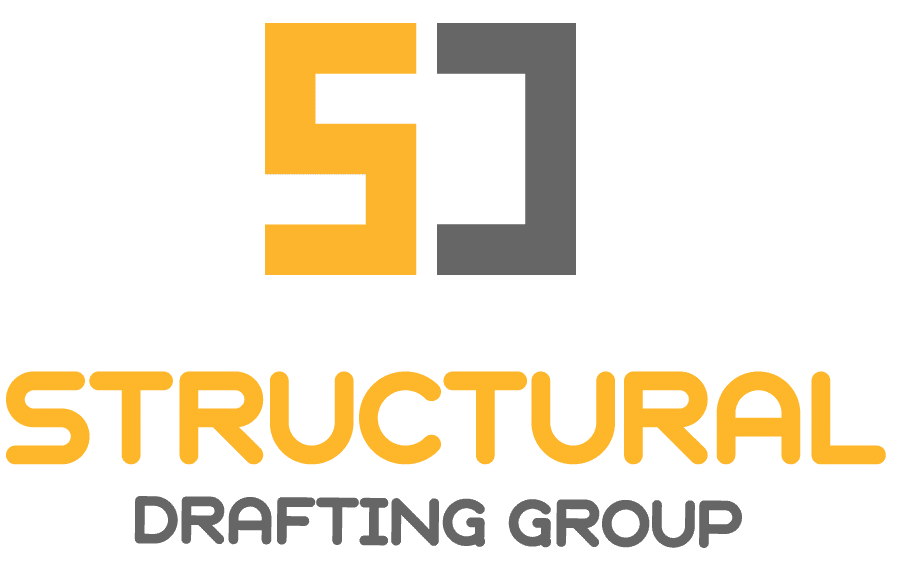Steel Shop Drawings Services | Fabrication Drawings | Structural Steel Shop Drawings and Fabrication Drawings | Steel Fabrication Shop Drawings | Steel Shop Drawings
Structural Drafting Group, we provide comprehensive steel shop drawings services, including fabrication drawings, structural steel shop drawings, and steel fabrication shop drawings. Our fabrication drawings provide detailed information on the fabrication of steel components, including dimensions, material specifications, welding details, and other important information.
Our Dedicated Team of Advance Steel/SDS2 and Revit Structural Steel Detailers at Structural Drafting Group are committed to deliver AISC Standard quality Steel Shop Drawings for Fabricators, General Contractors, Engineers and EPCM firms. Steel shop drawings services are an essential part of the steel fabrication process, as they provide detailed drawings and models that are used by fabricators to create and assemble steel components accurately and efficiently.
Our structural steel shop drawings provide detailed information on the steel components used in the construction of a structure, including details on connections, bracing, and other important design features. Our steel fabrication shop drawings provide detailed information on the fabrication of steel components, including details on cutting, drilling, and welding.
At Structural Drafting Group, we use the latest software and technology to provide accurate and detailed steel shop drawings services. We work closely with our clients to understand their needs and requirements, and we strive to deliver high-quality work that meets the highest industry standards. Our steel shop drawings services help to minimize errors, reduce waste, and ensure that the project is completed on time and within budget.
Our specialty series from Bridges, residential buildings to commercial structures, industrial buildings, hotels, parking garages, schools, medical centres, churches etc. We provide steel shop drawings of all the steel members in a building structure.
We have developed and delivered Shop Drawings for structural framework ranging from simple steel staircases and steel railings to complete structural steel buildings; containing of 10 steel tonnage to 8000 steel tonnage and more.
We have a dedicated team of structural CAD detailers for preparation of structural steel fabrication drawings and for rebar detailing. A brief on our structural drafting services include, among others, the following:
Structural Drafting Group cover Shop Drawing Services to
- Steel Shop Drawings
- Misc. Steel Detailing
- Rebar Shop Drawings
- CAD Shop Drawings
- Construction Shop Drawings
- Precast Shop Drawings
- Fabrication Drawings
- Project drafting services from conceptual stage through to complete ‘as-built’ drawings
- Create 2D detailed, fabrication/workshop drawings from client 3D models
- Create 2D engineering drawings (Civil, Structural & Mechanical)
- Drafting compliance to US and British standards
- Scanning or copying your existing hard copy drawings and building an electronic library for you.
- Foundation Plan Drawing with footing and column schedules
- Shallow, deep and machine foundation drawings
- Sheet Pile foundation drawings
- Structural layouts with decking, joist for Reinforced Cement Concrete beam framing
- Roof Truss and Joist details
- Floor and Roof Framing Plan with detail sections
- Pre-stressed structure drawings
- Reinforced Cement Concrete Chimney with reinforcement details
- Tendon profile with co-ordinate for Post Tensioned slabs
- Reinforced Cement Concrete Joint and Slab Details
- Staircase detailing
Drafting for special structures like Water Retaining tanks, Retaining wall, shell, decks, bulkheads, masts, funnels, bridges, transmission towers Curved and planar structures of side Bar Bending schedule of all Reinforced Cement Concrete structural elements as per relevant standards
Our Clients:
- Steel Fabricators
- General Contractors
- Design Consultants
- Engineering Consultant
We are delivering our Structural Engineering Services and Steel Detailing Services for Industrial Buildings, Office Buildings, Power Stations, Bridges, Towers, Schools, Universities, Commercial and Residential Buildings and other infrastructure.
We look forward to serve you our best architectural and structural technology for your project and assignment using STADD Pro, (we’re a reputed name in TEKLA, SDS/2 and Revit), & AutoCAD are just a few names that are a part of our technological library.
The International Standards we Follow:
- AISC (ASD & LRFD)
- NISD (National Institute of Steel Detailing)
- BS (British Standards)
- UBC
- CISC (Canadian Institute of Steel Construction)
- SJI (Steel Joist Institute)
- SDI ( Steel Deck Institute)
- AWS (American Welding Society)
- AS (Australian Standards)
- ASTM (American Society of Testing Materials)
- ACI (American Concrete Institute)
- CRSI (Concrete Reinforcing Steel Institute)
Have specific requirements? Email us at: info@structural-draftin.com



