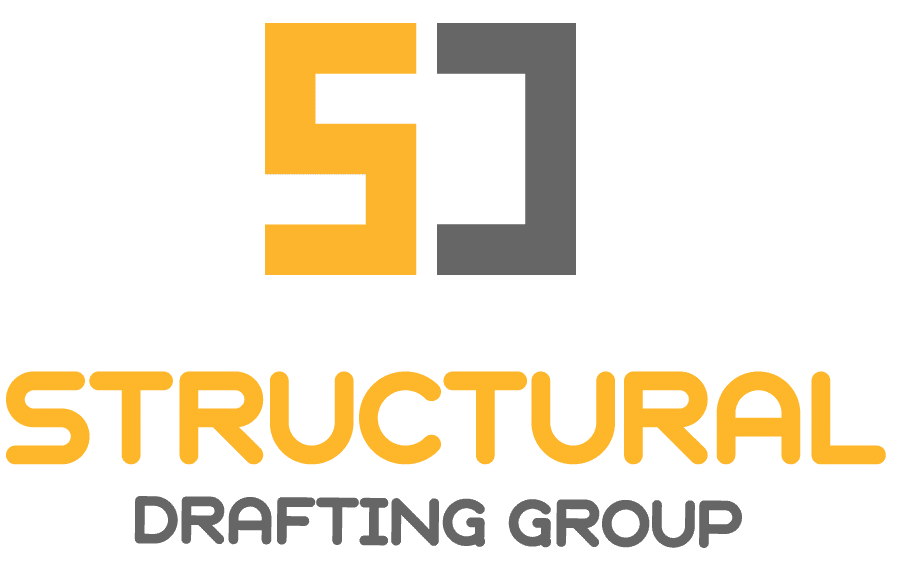Scan To BIM From BIM Laser Scanning Services | Point Cloud to BIM Modeling Services | Point Cloud Modeling | Scan to BIM Services
Welcome to Structural Drafting Group, your trusted partner in Scan to BIM and Point Cloud to BIM Modeling Services! Transforming the future of building design with unparalleled precision
Accurate and parametric As-Built BIM models
Our Scan to BIM Services offers you precise and detailed As-Built BIM models, capturing every pipe, wall, slab, roof plan, facade, and landscape in and around your building. With our expertise, you can visualize your project with complete accuracy. Our Scan to BIM Services are here to provide you with nothing but the most precise and detailed As-Built BIM models. We make sure to capture every single element, from pipes and walls to slabs, roof plans, facades, and even landscapes surrounding your building. With our expertise at your disposal, you can visualize your project with complete accuracy.
Comprehensive coverage with LOD 100 to 500
With our Point Cloud to BIM Modeling Services, we provide you with models ranging from LOD 100 to 500. This means that we cover all architectural, structural, MEPFP elements of your project. Our commitment to quality ensures that no detail is missed. We provide models ranging from LOD 100 to 500, covering all architectural, structural, and MEPFP elements of a project. Our commitment to quality is commendable and reassuring for clients since it ensures that no detail is missed.
Effortless clash detection for seamless project execution
We understand the importance of smooth project execution. That’s why our services include clash detection for your renovation, refurbishment, retrofit, or reconstruction projects. Identify conflicts early on and save time and resources.
A comprehensive range of Point Cloud Modeling
From architectural elements like walls (exterior & interior), doors, windows, cabinets to structural components like beams, columns, foundation – we cover it all. And not just that – our MEPFS modeling includes electrical panels, junction boxes, ducting systems, pipe systems and so much more! Rest assured that no aspect is overlooked.
Experience the future of building design with Structural Drafting Group – where precision meets innovation!
We are proud to offer our exceptional Scan to BIM services, also known as Point Cloud Modeling services. These can benefit a wide range of professionals, including Laser Scanning Companies, Surveyors, Property Owners, Architectural Design Firms, MEP Engineering Companies, and General Contractors or Construction Management companies. We appreciate the opportunity to assist these esteemed organizations in their projects.
Our experience in developing parametric 3D BIM and 2D CAD models for a variety of projects, including hotels, educational institutions, and commercial buildings. Our ability to capture architectural, structural, and MEP elements showcases our expertise in the field.
We truly appreciate that our customers share their expectations with us. To ensure we meet their needs, all we need is the Point Cloud Scan Laser Survey data and Company Standards – template, drafting guidelines. With this information, we will be able to deliver the BIM model exactly as required Revit Version: 2018/2019/2020/2021/2022/2023 and 2D as-built drawings with dimensions, annotations, and layering, etc.
Explore our Scan to BIM | Point Cloud to BIM Modeling Services
- 3D Laser Scanning Services
- BIM Services
- Revit Family Creation
- As Built Drawings
- BIM Coordination Services
- Architectural BIM Services
We include the following types of Point Cloud Modeling:
- Architectural which includes walls (exterior & interior), doors, windows, cabinets, etc.
- Structural which includes beams, columns, foundation, framing, annotations, truss families, etc.
- MEPFS which includes electrical panels, junction boxes, ducting, pipe systems, air terminals, fire sprinklers etc.
- Revit MEP design coordination to detect clashes in Autodesk Navisworks software
Our Scan to BIM modeling team is highly skilled and experienced in delivering top-notch services. They excel at creating detailed 3D BIM models or 2D drawings that contain valuable information, which can be used for various purposes such as design validation, planning, comparison, interference checks, MEP analysis, and demolition of construction elements. Our team is dedicated to meeting the unique needs of our customers and ensuring their projects are executed with precision and efficiency, or addition, documentation of existing building conditions, quantity take-off, and budget estimation.
We truly appreciate the importance of meticulous planning and execution in any Retrofit/Refurbishment, Reconstruction, and Renovation Project. We understand that data-driven decisions such as planning, estimation, and feasibility analysis rely heavily on the accuracy of the as-built model derived from a Point Cloud Scan.
Point clouds are incredibly valuable in construction and design. They accurately capture and represent the surfaces of buildings, allowing for the creation of detailed 3D BIM models or as-built drawings. Whether you have laser-surveyed data images or point cloud data, we can work with both to deliver the results you need. Our Scan to BIM services, including Point Cloud Modeling, are not limited to specific industries. In fact, they can be applied to various infrastructure projects such as tunnels, bridges, roads, and more. This versatility allows us to provide comprehensive solutions for a wide range of construction projects.
Our expertise in developing Revit (.rvt) and CAD (.dwg) files from various formats of scans or point cloud data. The fact that you work with popular laser scan machines like Leica Geosystems, Faro Scanners, and Reigl scanners showcases your commitment to staying up-to-date with the latest technology. It’s impressive that we have the capability to convert various data formats into a Revit-ready format. This enables us to create information-rich BIM Ready 3D Models that meet architectural, structural, and MEPFP requirements. The fact that our integration is clash-free is a testament to our attention to detail and commitment to delivering high-quality results.
Contact us on info@structural-drafting.com to get more details about our cost effective BIM Modeling and BIM Drafting services and samples.



