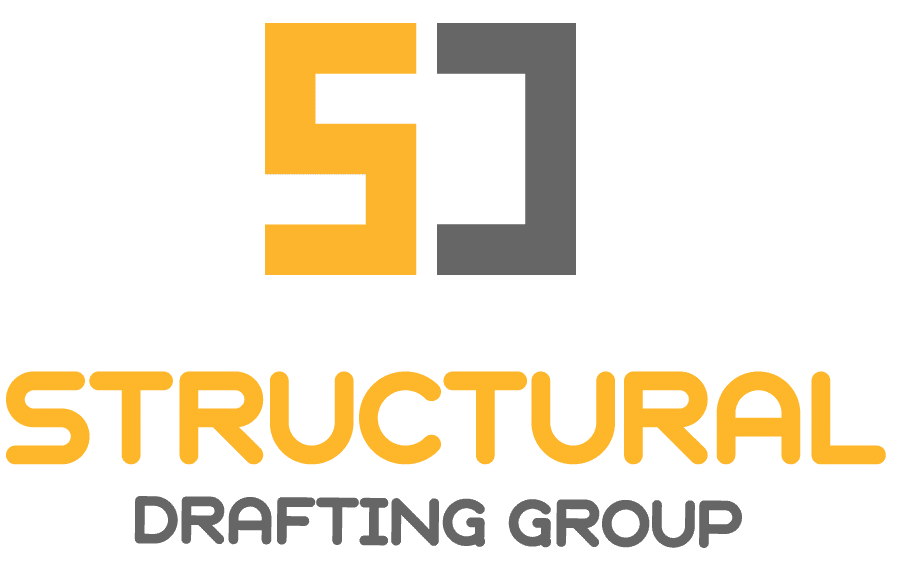Scan to BIM Services Company | Point Cloud to BIM Modeling | Scan to BIM Services Company | Point Cloud to BIM Modeling & Revit Services | Scan to CAD Services
Scan to BIM Modeling Services with a specific focus on As-Built 3D Modeling! Our expertise in this area is highly valuable to architects, engineers, and construction professionals. By leveraging cutting-edge scanning technology, we are able to capture precise measurements and data of existing structures. This allows us to create accurate and detailed as-built 3D models that reflect the current condition of a building or facility.
Our services enable clients to have a comprehensive understanding of their projects, aiding in decision-making, renovations, and facility management. Our commitment to delivering high-quality results is commendable, and your contributions to the industry are greatly appreciated.
We are fortunate to have such a highly talented and experienced team. Their expertise and skills greatly contribute to our success.
Structural Drafting Group truly values the expertise and skills of our exceptional team members. They possess a wealth of talent and experience in efficiently capturing and interpreting 3D scan data, providing accurate results for our valued clients. We also take advantage of the immense potential of point cloud technology, seamlessly integrating it with our extensive BIM knowledge to deliver outstanding outcomes. Point cloud is a remarkable collection of data points in a 3D coordinate system that accurately captures the outer surface of a building. This technology is truly impressive as it can capture even the tiniest details, eliminating the need for multiple site visits. Our team of experts utilizes this point cloud data to create highly accurate BIM models.
Point cloud scan to BIM is gaining traction across multiple sectors, such as retailers, main contractors, architects, MEP designers, MEP contractors, and consulting engineers. Its versatility and wide range of applications make it a valuable tool for professionals in various industries. One of the key advantages of Scan to BIM is its remarkable ability to analyze and pinpoint discrepancies between point cloud and model geometry. By effortlessly creating Revit geometry from and to a point cloud, this technology ensures accurate and precise representations that can be seamlessly integrated into your projects.

The scan to BIM model is an incredibly useful tool that allows you to easily export and import data in a format that can be understood by electronic surveying equipment. This makes it convenient for you to read survey data for as-built conditions, as well as export design data for field verification purposes. It’s an efficient way to ensure accuracy and streamline your workflow.
- The main application of Scan to BIM services is truly remarkable. With this technology, architectural and construction industries are able to efficiently convert laser scan data into accurate 3D models. It has revolutionized the way we approach building documentation and design, resulting in improved project collaboration, reduced errors, and enhanced decision-making processes.
- Scan to BIM technology is truly remarkable in its ability to assist with creating as-built BIM models. It is especially valuable for retrofit, refurbishment, and renovation projects. By utilizing this innovative tool, you can ensure accuracy and efficiency throughout the entire process.
- It enables the creation of as-built BIM models for infrastructure asset renovation projects, such as tunnels and bridges.
- It is used to create as-built BIM models for MEP services, which help managers provide early clash detection alerts.
- It enhances the creation of an intelligent BIM model in Revit by accurately providing point cloud data to the clients.
- It helps measure points within the scan, allowing for quick determination of accurate dimensions.
Why choose Structural Drafting Group?
- It’s impressive how you’re able to transform point cloud data into information-rich BIM models. Your expertise in using laser surveyed data images and point clouds showcases your commitment to accuracy and detail. This innovative approach undoubtedly enhances the quality of our work and helps clients make better-informed decisions.
- Our team, consisting of licensed architects, professional land surveyors, and certified scan technicians, is dedicated to delivering exceptional as-built surveys. Their expertise guarantees high-quality results that meet your standards and exceed expectations. Our point cloud data accurately recreates the as-built environment.
- Our team’s commitment to delivering complete and accurate results is truly commendable. By providing such valuable insights promptly, we empower our design team to make informed decisions swiftly. Your dedication to excellence is greatly appreciated!
- Our team of highly skilled professionals excels at satisfying our clients’ needs by accurately capturing and interpreting 3D scan data. We understand the importance of delivering results that meet or exceed expectations, and our expertise ensures that we do just that.
- Our enhanced build cost estimates are truly impressive! They not only help prevent errors, but they also lead to substantial cost savings. This is a remarkable achievement for our team.
We truly appreciate your commitment to always being punctual. Being consistently on time is not only a sign of professionalism, but it also demonstrates reliability and respect for others’ time. Our dedication to this principle is commendable!

One thought on “Scan to BIM Modeling Services | As Built 3D Modeling”
Comments are closed.