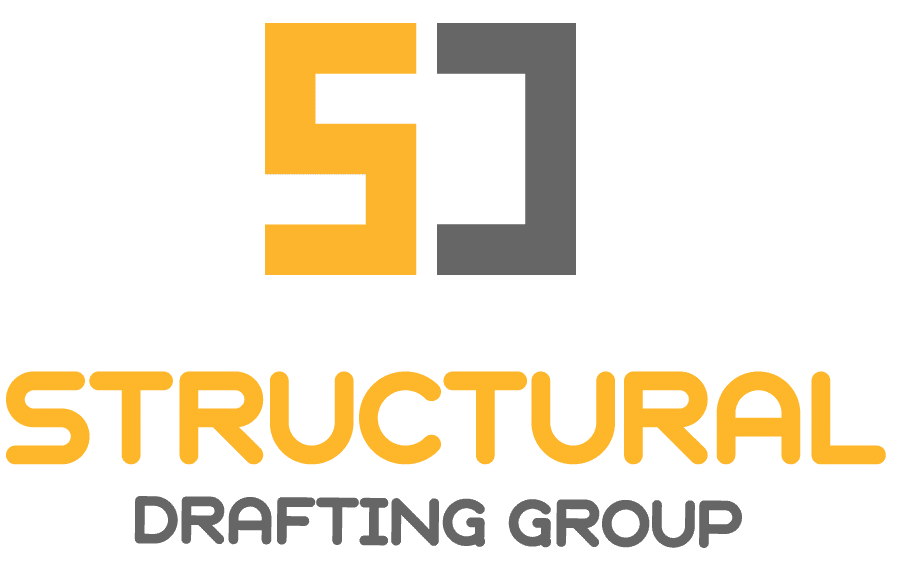Electrical Terminations Diagrams Drawings Services | EC Termination Drawing Services
Structural Drafting Group was established to provide a reliable electrical terminations diagrams services to the construction, engineering and electrical industry. Our electrical engineers know that the construction, engineering and manufacturing industries require professional electrical terminations diagrams at flexible turnaround times. Our ability to deliver on time with 100% accuracy has been the key to our success over the years. There are many different types of electrical diagrams available. Each of them gives information about electrical terminations in different formats, depending upon how the drawing is to be used.
Structural Drafting Group termination diagrams are used to physically wire the electrical circuit. They show the relationship between components and how they are to be physically connected via cables, wires etc. Cable numbers, termination ferruling and component naming/numbering are shown in detail. We are committed to providing the high quality electrical terminations diagrams drawings in the marketplace to help your organization increase productivity and bottom line profit. Through our commitment, experience and expertise, Structural Drafting Group has established a business relationship with our worldwide customers that will last a lifetime.
Structural Drafting Group India Outsourcing Benefits:
- Allows you to focus on core business
- Reduces capital costs of infrastructures
- Improve employee satisfaction with higher value addition jobs
- Makes best use of competitive resources available world wide
- Your Competitors may be doing it
- One line Data Processing Possible from any location
- Same standard hardware and software platform available world wide
- Use of Internet as a global communication medium
- High speed and low cost of Telecommunications
Structural Drafting Group has a team of highly qualified engineers; including experienced checkers are able to take up any size of electrical projects that have thorough knowledge and experience in their fields that also have experience in working with the U.S.A., Australia, Canada, UK & around the world clients and their requirements.
Contact us or send email: info@structural-drafting.com to outsource your electrical terminations diagrams requirements and get immediately quote as per your budget.
Architectural FLOOR PLAN drawing – AUTOCAD drafting, Sketch to CAD – SITEPLAN Drawings – Elevations, Interior Designs – 3D Modeling & Rendering, Floor plan and layout with furniture, Presentation floor plan design, 3d floor plan Model Render, Elevation Site Plan, Detailing
2D FLOOR PLAN: Architectural Plan For Presentations (With Furniture, Colors And Type Of Drawing That You Require) – Construction Floor Plan: Architectural Plan With All The Technical Information (Bounded Floor Plans, Demolition And New Constructions Plans)
SITE PLAN, SECTIONS, ELEVATIONS , Detailing Drawing, COLORFUL AND CREATIVE PRESENTATION: Included PHOTOSHOP Editing , PDF, JPEG, PNG AND DWG Delivery, DESIGN ADVICE: We Review Your Ideas And Offer Solutions According To Our Experience
