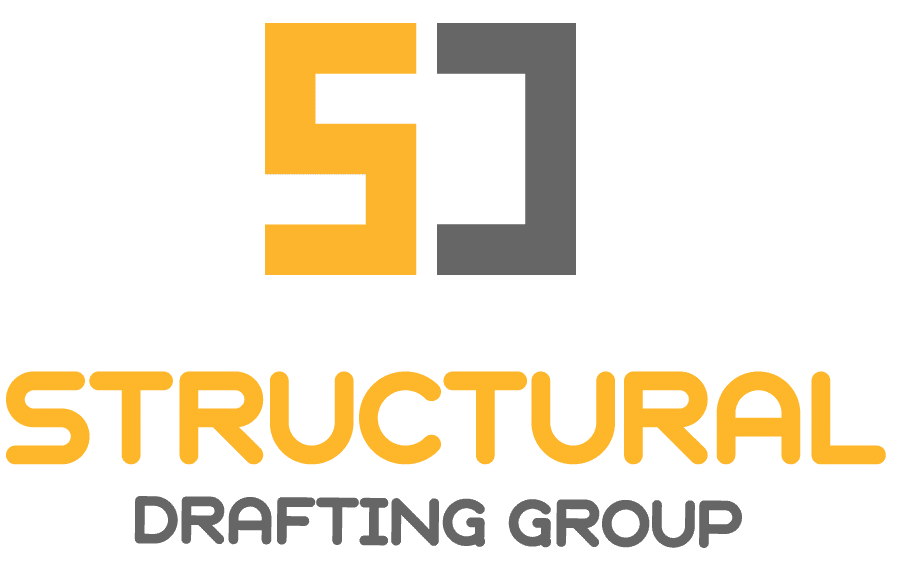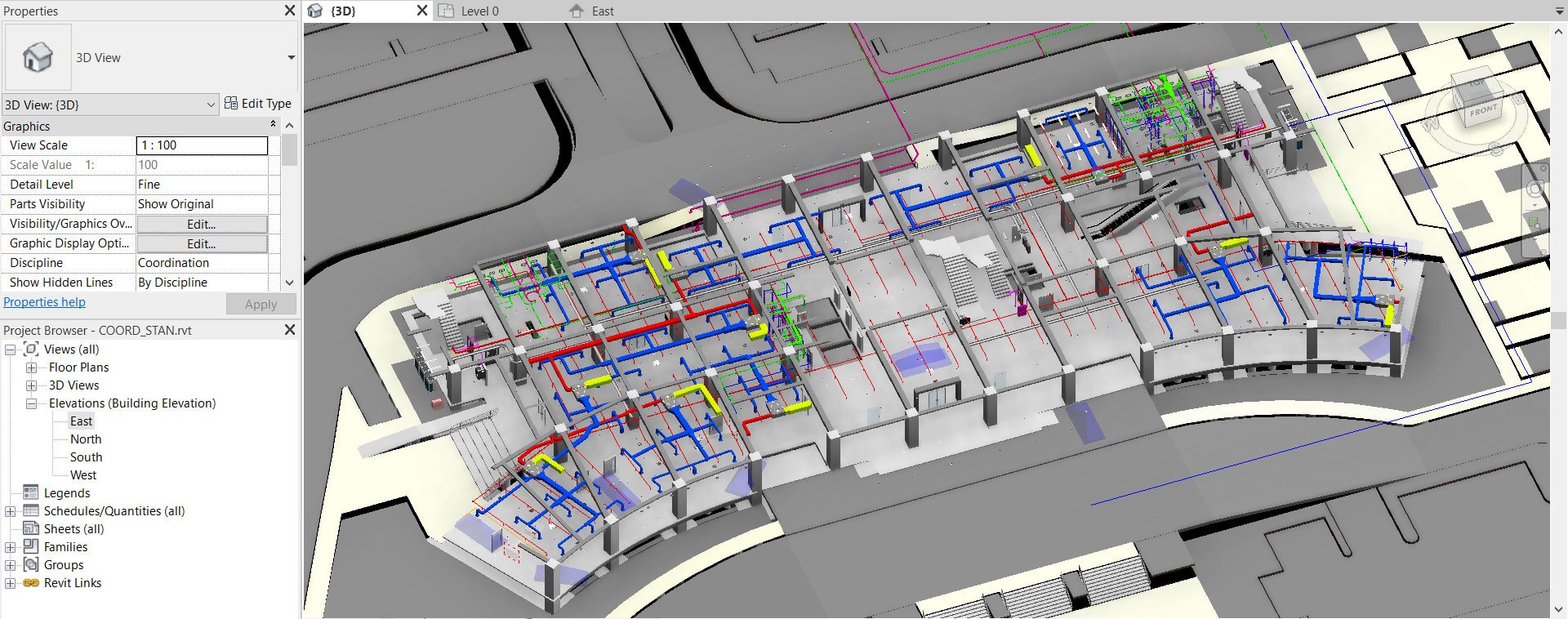Scan BIM Modeling Service – Structural Drafting Group – Scan to BIM Services Company – Top Scan to BIM Modeling Services Company
Structural Drafting Group’s cutting-edge Scan to BIM Services represent a revolutionary leap forward in the realm of modern construction projects. This innovative approach harnesses the power of advanced technology to transform the way buildings are designed, constructed, and managed. By seamlessly integrating 3D laser scanning with Building Information Modeling (BIM), our services offer an unparalleled level of accuracy, efficiency, and insight that is simply unattainable through traditional methods. Imagine being able to capture every intricate detail of an existing structure with millimeter-level precision, and then effortlessly translate that data into a comprehensive, intelligent 3D model. This is precisely what our Scan to BIM Services deliver, providing a game-changing solution that addresses the complex challenges faced by architects, engineers, and construction professionals in today’s fast-paced, high-stakes building industry
Revolutionize your construction projects with our cutting-edge Scan to BIM Services, a game-changing solution that will transform the way you approach building design and renovation. Our state-of-the-art technology harnesses the power of laser scanning to capture intricate details of existing structures, converting them into highly accurate 3D models derived from rich point cloud data. This precision-driven approach ensures unparalleled accuracy in your planning and execution phases, minimizing costly errors and delays. Imagine the confidence of working with a digital twin of your project site, allowing you to visualize and manipulate every aspect of your design before breaking ground.
Our Scan to BIM services empower you to make informed decisions, optimize space utilization, and identify potential conflicts early in the process. This proactive approach not only saves time and resources but also enhances collaboration among stakeholders, from architects and engineers to contractors and clients. By embracing our innovative Scan to BIM technology, you’re not just improving your workflow – you’re future-proofing your construction business. Stay ahead of the competition and deliver projects with unprecedented efficiency and quality. Don’t let outdated methods hold you back; elevate your construction projects to new heights with our game-changing Scan to BIM Services.
Transform your raw point cloud data into comprehensive and stunningly accurate As-built 3D models, revolutionizing your approach to Remodeling, Renovation, and Refurbishment projects. Our cutting-edge technology meticulously captures every detail of existing structures, providing you with an unparalleled foundation for your design and planning processes. Imagine the power of having a precise digital twin of your project site at your fingertips. These highly detailed 3D models offer an immersive, true-to-life representation that allows you to visualize, measure, and analyze every aspect of the space with unprecedented accuracy. By leveraging this advanced technology, you’ll dramatically reduce on-site errors, minimize costly rework, and streamline your entire project workflow. Whether you’re tackling a complex historical restoration or a modern office redesign, our As-built 3D models empower you to make informed decisions, collaborate effectively with stakeholders, and bring your creative vision to life with confidence. Don’t let outdated methods hold you back – embrace the future of project planning and execution with our state-of-the-art point cloud to 3D model conversion services.
Here’s a compelling overview of how your services can revolutionize the industry:
Transformative Technology:
Our cutting-edge Scan to BIM Services harness the power of advanced technology to revolutionize your construction projects. By converting point cloud data into precise 3D models, we provide an unparalleled foundation for project planning and execution.
Unmatched Accuracy:
Experience a new level of precision with our Scan to BIM Modeling Services. We transform raw point cloud data into highly accurate 3D models, ensuring that every detail of your existing structure is captured and represented with utmost fidelity.
Streamlined Planning:
Our services enable you to visualize your project with crystal clarity before breaking ground. This advanced planning capability helps identify potential issues early, saving time and resources throughout the construction process.
Efficient Execution:
Armed with our detailed 3D models, your team can execute projects with increased efficiency and reduced errors. The precise nature of our models minimizes on-site adjustments and rework, keeping your project on schedule and within budget.
Versatile Applications:
Whether you’re renovating a historic building, expanding an existing structure, or managing complex facilities, our Scan to BIM Services provide the detailed insights you need for informed decision-making and successful project outcomes.
Cost-Effective Solution:
By investing in our Scan to BIM Services, you’re not just getting a 3D model – you’re gaining a powerful tool that can significantly reduce overall project costs by improving planning, minimizing errors, and enhancing collaboration among stakeholders.
Future-Ready Approach:
Our services don’t just solve today’s challenges; they prepare you for the future. The detailed BIM models we provide serve as valuable digital assets for ongoing facility management, future renovations, and potential expansions.
Expert Support:
Backed by our team of skilled professionals, you can trust that your Scan to BIM project is in capable hands. We combine technical expertise with industry knowledge to deliver results that exceed expectations.
With an unparalleled accuracy of up to 0. 5 mm, our state-of-the-art scan-to-BIM models and fully editable CAD files offer you the power to revolutionize as-built environments, seamlessly transforming them into valuable digital assets. This level of precision ensures that every intricate detail of your physical space is captured and translated into the digital realm with utmost fidelity. Our streamlined process requires only two key inputs: high-quality laser survey point cloud data and your company’s specific standards, including templates and drafting guidelines. With these elements in hand, we deliver a comprehensive package tailored to your exact needs.
This includes a meticulously crafted BIM model in your required Revit version, along with detailed 2D as-built drawings complete with precise dimensions, clear annotations, and organized layering – all designed to integrate seamlessly with your existing workflows. We pride ourselves on our versatility and compatibility, working effortlessly with an extensive range of scan formats. Whether you’re dealing with . rcp, . rcs, . e57, . pts, or any other format, our expert team has the knowledge and tools to handle it with ease. This flexibility ensures that regardless of your preferred scanning technology or data format, we can accommodate your needs without compromise. By choosing our service, you’re not just getting a model – you’re gaining a powerful tool that enhances decision-making, streamlines planning processes, and unlocks new possibilities for optimization and innovation in your projects. Let us help you bridge the gap between physical and digital, empowering you to make more informed choices and drive your business forward in the digital age.
Don’t let outdated methods hold your projects back. Embrace the future of construction planning and execution with Structural Drafting Group’s Scan to BIM Services. Experience the power of precise 3D modeling from point cloud data and take your projects to new heights of efficiency and accuracy. Contact us today to revolutionize your approach to construction and renovation projects.

