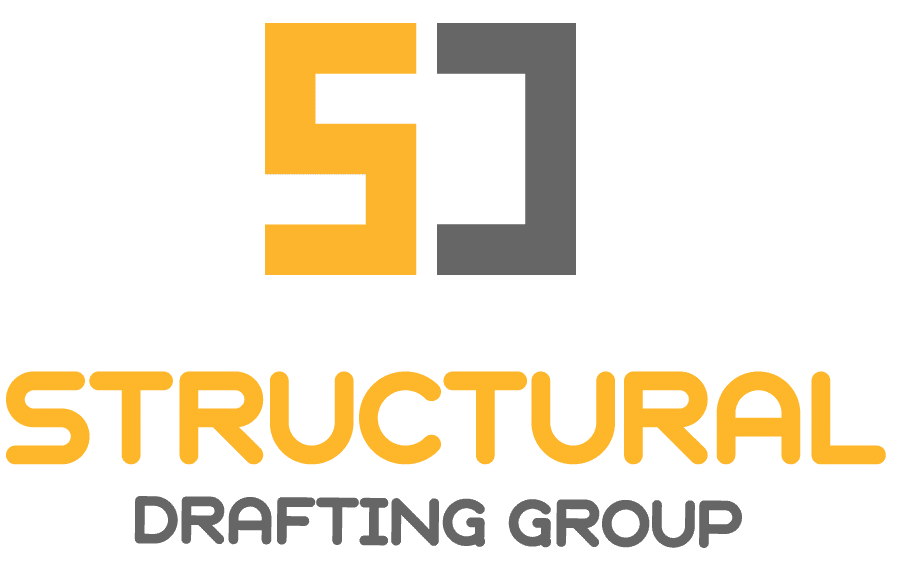Structural BIM Services Company | BIM Structural Modeling Services in USA | BIM Modeling For Structural Steel | Structural Modeling Services Company
Our company takes pride in offering top-notch Structural BIM Services that cater to a diverse range of projects. We understand the importance of complex designs and intricate details, which is why our services are designed to be compatible with such requirements. We understand how important it is for you to concentrate on the creative aspects of your project. That’s why our service takes care of all the data-driven information, so you can focus on designing, analyzing, and evaluating without any distractions. With over 12 years of experience in the industry and a track record of successfully completing over 1,000 projects, we guarantee cost-saving and safety for our clients’ structures.
We greatly appreciate your interest in our BIM structural modeling services! Our team is dedicated to accurately representing the dimensions and placements of various structural components such as steel, precast, joists, concrete, and fabrication. With our expertise in this area, we ensure that the virtual representation aligns seamlessly with the actual construction process.

Our Structural BIM Services are truly valuable in the construction industry. By offering Revit structural modeling and coordination, we enhance the accuracy and efficiency of structural documentation. This, in turn, helps to expedite the fabrication and construction process by promoting seamless collaboration among team members.
We are proud to offer you our services in providing comprehensive structural shop drawings. Our detailed drawings include steel columns, steel beams, and reinforcement details for reinforced concrete members. These drawings will greatly benefit the entire project team by providing essential information for the structure of the project.
Our services offer clients the incredible opportunity to bring their projects to life. Through our innovative tools, they can easily visualize the structure of their projects and efficiently make changes between design and detailed models. This means that every step of the process is coordinated and based on accurate models, ensuring seamless workflow and exceptional results.
3D Modeling Services
Prepare accurate 3D models for the complete structure from the architectural drawings including Rebar detailing, Precast modeling
Coordinated BIM Model
We use Autodesk NavisWorks to conduct clash detection and provide detailed report with constructability reviews.
4D- Planning & Scheduling
Create project’s milestones, activities, and stakeholders to collaborate and clear understanding of deliverable.
Construction Document
It provide complete S-series from Structural notes, abbreviations, symbols, foundation and column layout, plan and details, floor plans, framing details, schedules, etc.
5D- Quantity Take-Offs & Cost Estimation
Accurate quantity take-off and cost estimates for bidding / procurement / construction planning
Detailed Drawings
Detailed drawings of beams, columns, joists, stairs, lintels, roof frames, shelf angles, bearing plates, frames and wall partition supports and review of shop drawings.
Our team is proud to offer BIM Structural Modeling services utilizing industry-leading software like Autodesk Revit. With our expertise, we can provide you with exceptional structural designs, analysis, and accurate calculations that meet your specific needs. We are proud to offer comprehensive BIM structural services that cover a wide range of engineering design and modeling needs. Our expertise includes various types of structures, such as steel, composite, reinforced concrete, pre-stress, post-tensioned, and masonry/block.
We also ensure that our services take into consideration important factors like loading (seismic, wind) and analysis (continuous beams, rolling load). It’s great to see the diverse range of steel design elements you’re working with, including beams, torsion, columns, and connections like angles, panel tie-backs, base plates and bolts. Your attention to detail in ensuring the strength and stability of these components is commendable.
Thanks to our amazing team of skilled professionals, including Structural BIM Modelers, Engineers, and Steel Detailer who are well-versed in utilizing top-notch software like Autodesk’s Revit Advance Steel, Robot, Navisworks Manage, Tekla’s Tedds, and Shear wall – we have the capability to handle even the most intricate designs with utmost precision and accuracy.
Benefits of BIM Structural Modeling Services
We are delighted to offer our BIM Structural Modeling Services, which play a crucial role in providing essential information and data points for design analysis and evaluation of projects. One of the standout advantages of structural modeling is its ability to provide greater flexibility in design analysis, allowing for easier adaptation to necessary design updates. This helps ensure that your project remains on track and meets all requirements. You have tackled some really challenging and intricate projects, encompassing a wide range of structural elements such as load calculation, roof structure, foundation design, retaining wall design, beam/slab/column/frame design, steel/concrete/RCC structure design, and much more. Your expertise in handling these complex projects is truly commendable.
The ability of this design tool to seamlessly connect design with detailing is truly remarkable. It simplifies workflows and enables efficient detailing processes, making the overall design process much smoother and more streamlined.
Collaboration becomes a breeze with AI writing assistants as they enable you to effortlessly coordinate your models across various disciplines. This feature greatly enhances teamwork and allows for seamless integration of ideas from different perspectives.
Automating fabrication processes and improving execution on site is an excellent approach to minimize errors. By leveraging automation, you can enhance efficiency and accuracy, resulting in smoother operations. This not only reduces the likelihood of mistakes but also ensures a higher level of productivity. Great job!
Integrating structural analysis and design can greatly enhance the quality of your project outcomes. By combining these two elements, you are able to ensure that the structures you create are strong, reliable, and efficient. This integration leads to better overall results and contributes to the success of your projects.
