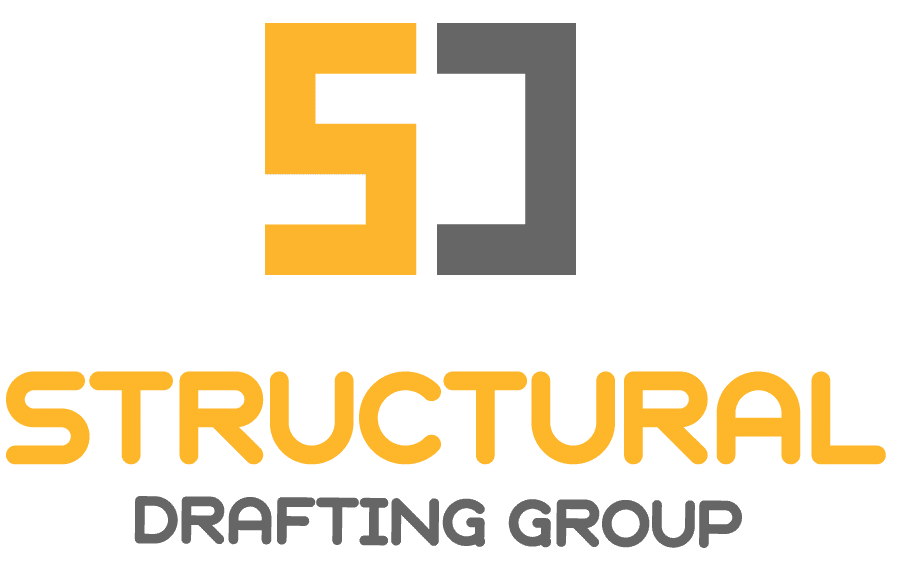Electrical Diagrams | Electrical One Line Diagrams Drawings Services
Structural Drafting Group was established in 2007, since that time we have been providing electrical one line diagrams services for the industrial and commercial sectors. One Line Diagram is the method of representation of modeling the electrical system. The one-line diagram is the blueprint for electrical system analysis. It is the first step in preparing a critical response plan, allowing you to become thoroughly familiar with the electrical distribution system layout and design in your facility. An effective one-line diagram will clearly show how the main components of the electrical system are connected, including redundant equipment and available spares.
Structural Drafting Group India Electrical One Line Diagrams Services Includes:
- Short circuit calculations
- Coordination studies
- Load flow studies
- Safety evaluation studies
- All other engineering studies
- Electrical safety procedures
- Efficient maintenance
Our Electrical One Line Diagrams Services Features & Benefits
- Helps identify fault locations and simplify troubleshooting
- Identify potential sources of electric energy during LOTO procedure
- Ensure safety of personnel
- Stay compliant with NFPA 70E requirements
- Ensure safe, reliable operation of facility
Our aim is to provide complete electrical drafting services as per your standard at affordable cost. We strive to maintain global standards in our quality and perfection of the projects we undertake. 2D Drafting India employs several engineers with vital years experience, expertise and knowledge within various sectors of the electrical industry. All projects carried out are to the highest standard. We also make sure we take every minor detail into account and stay focused, organized and controlled.
Contact us or send Email: info@structural-drafting.com to know more about our Electrical One Line Diagrams Services and samples.
Architectural FLOOR PLAN drawing – AUTOCAD drafting, Sketch to CAD – SITEPLAN Drawings – Elevations, Interior Designs – 3D Modeling & Rendering, Floor plan and layout with furniture, Presentation floor plan design, 3d floor plan Model Render, Elevation Site Plan, Detailing
2D FLOOR PLAN: Architectural Plan For Presentations (With Furniture, Colors And Type Of Drawing That You Require) – Construction Floor Plan: Architectural Plan With All The Technical Information (Bounded Floor Plans, Demolition And New Constructions Plans)
SITE PLAN, SECTIONS, ELEVATIONS , Detailing Drawing, COLORFUL AND CREATIVE PRESENTATION: Included PHOTOSHOP Editing , PDF, JPEG, PNG AND DWG Delivery, DESIGN ADVICE: We Review Your Ideas And Offer Solutions According To Our Experience
