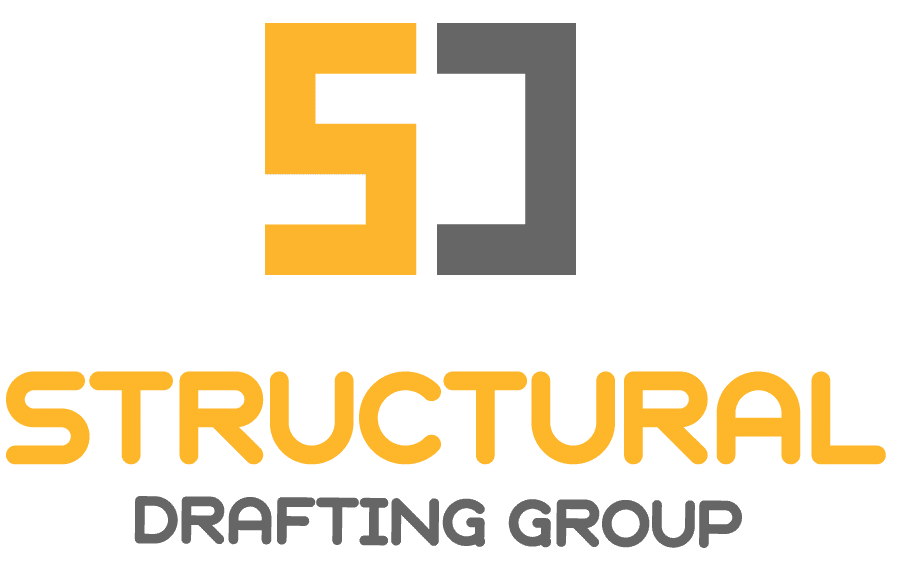Rebar Designing Services | Rebar Shop Drawings & Estimating Services | Rebar 3D Modeling Services | Rebar Design Services | Rebar Services | Rebar Detailing | Rebar Modeling Services
Structural Drafting Group expertise and experience in providing Rebar Detailing Services that includes detailing, creating shop drawings and fabrication drawings, and estimation enable structural engineers, rebar fabricators, and steel erectors for more productive construction of reinforced concrete structures. Structural Drafting Group, Rebar Engineers are experts at rebar designing and detailing using Tekla, Rebar Cad for improved coordination, communication and information transfer.
Structural Drafting Group is offering a range of rebar-related services to their clients, including rebar designing, rebar shop drawings and estimating services, rebar 3D modeling services, rebar design services, rebar detailing, and rebar modeling services. Let’s take a closer look at what these services entail.
Rebar designing involves the creation of detailed plans and specifications for the reinforcement of concrete structures, including buildings, bridges, and other infrastructure. Structural Drafting Group‘s rebar designing services can help clients ensure that their projects meet all necessary safety and construction standards, while also optimizing materials and costs.
Rebar shop drawings and estimating services are another important aspect of the rebar construction process. These services help clients accurately estimate the quantity of rebar needed for a project, as well as create detailed shop drawings that show the placement and configuration of the rebar.
Rebar 3D modeling services can help clients visualize and optimize their rebar designs before construction begins. By creating virtual models of the rebar, clients can identify potential issues and make necessary changes before construction begins. Rebar detailing services involve the creation of detailed construction drawings that show the placement and configuration of the rebar in a building.
The process begins with the construction drawings from which the rebar detailing services will be performed. These drawings may have been created by a structural engineer, architect or contractor, but for this process it is not important who created them. The next step is to create a drawing template that includes all of the rebar in one drawing and all of the locations where rebar is to be placed on other drawings. The final step is to complete a service drawing for each individual floor plan or section of your project and each square foot of wall in your project that has to be detailed using rebar detailing services.
We have worked on a broad range of structures, which include:
- Industrial Structures
- Residential Structures
- Commercial Structures
- Simple and Single Residential Units
- High rise and low rise Apartments
- Mansions and Villas
- Commercial Centers and High rises
- Hospitals, Hotels and Educational Institutions
- Monuments and Bridges
- Tanks, Retaining Walls, Reservoirs
Our rebar designing and detailing drawings include the following:
- Concrete Joint and Slab details
- Welded, Riveted or Bolted Steel connection details
- Longitudinal and Cross Sections Details of Beams and Columns
- Roof Truss and Joint details
- Shallow, Raft and Pile foundation details
- Retaining Walls
- Our clients include:
- Steel Detailers
- Engineering Consultants
- CADD Services Providers
- Fabricators and Contractors
STANDARDS & CODES
- ACI (American Concrete Institute),
- CRSI (Concrete Reinforcing Steel Institute),
- RSIC (Reinforcing Steel Institute of Canada),
- BS (British Standards),
- EN (European Code)
Contact us or email: info@structural-drafting.com for Rebar Detailing, Rebar Design and Rebar Estimation. we will get back to you as soon as possible.
Rebar Designing Service, Reinforcement Bar Services, Rebar Detailing Services, Rebar Design & Detailing, Rebar Detailing, Rebar Estimation, Bar Listing and Bar Bending Schedules, Project Management, Construction Management, Rebar Detailing, Structural Steel Detailing
Structural Drafting Group is specialized in rebar detailing, drawing, 3D modelling and estimation. We have the expertise and the manpower to detail over 2,0000 tons of rebar per month. Structural Drafting Group is providing structural rebar detailing services since 2008.
Structural Drafting Group services provide detailed and accurate Rebar Estimation in the rebar detailing industries. Structural Drafting Group have the ability to provide competitive pricing per ton. All reinforcing steel is estimated according to the standard guidelines as per CRSI.
